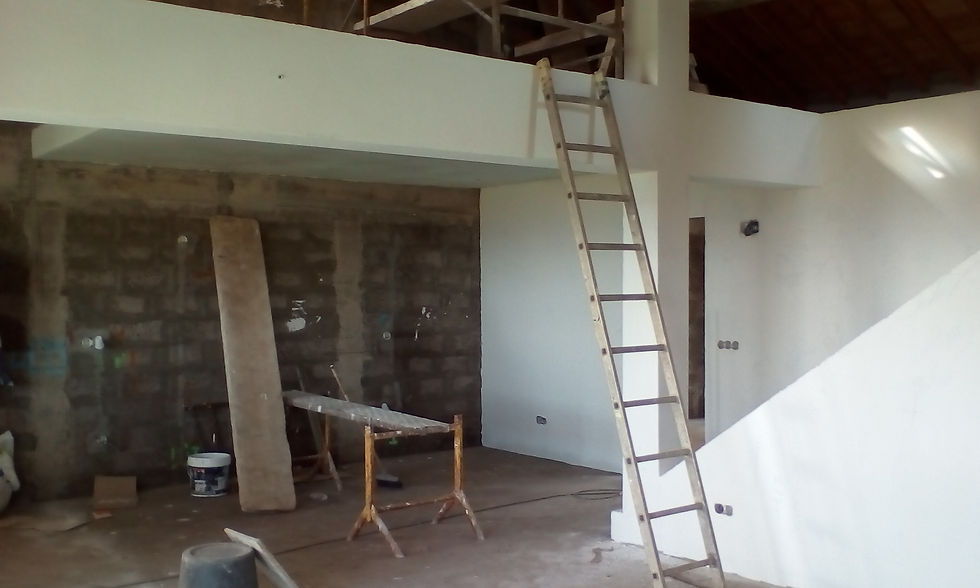Interior Works - One
- Feb 3, 2019
- 3 min read
With the windows in, as reported last week, work started on the interior, as well as finishing the outside walkways and tidying up the exterior, ready for painting the 'splash-backs' that go on the lower wall.
I've probably mentioned this before, but generally in the Azores, houses are not fitted with guttering or fall pipes. The rain just cascades off the edge of the roof. No guttering or downpipes to get blocked up or to clean. The down side of this...well, water just splashes onto the ground below, and evidence of this can be seen on many houses as the water splashes back up the sides of the walls.
So, I am having smart dark blue splash-backs on the lower walls. Hopefully, this will keep everything looking reasonably pristine and will match with the window shutters that are to be fitted later.
The window shutters are mostly decorative, but functional, as well as traditional. I guess if a right royal storm blows up they will come in handy to protect from flying debris, although saying that, the main 4m sliding patio door does not have shutters for obvious reasons.
So, interior works;
The interior surfaces have been plastered - this does not include any exterior facing walls; they will be started next week. Exterior walls need insulating and plaster-boarding before skimming. I guess that after that the floor tiles can be laid - I know there is a need to push on with this because the company supplying the floor tiles wants them out of the warehouse! Also of course, it would be really good to have these down before the container arrives circa mid February... or about two weeks from now!

Now the entrance archway has been plastered it looks fabulous. I can't believe the difference a skim of plaster has made. The stairs will have a glass balustrade, as will the mezzanine. The main beam spans the entire width of the house and contrasts well with the woodwork. All in all, I am finding the lines really pleasing, and looking better than my Chief Architect renders posted earlier.

This is the dining area at the bottom of the stairs. From here we can see the bedroom door, which leads to a sliding patio door giving access outside. Above the dining room are the recessed spotlights (9) that will be on dimmers to give subdued lighting when required. The pillar at the bottom of the stairs helps support the mezzanine, as it is a long span. It adds interest as well as providing a visuall boundary to the stairs - with everything being open plan this sort of feature is essential.

Here is another perspective of the mezzanine with dining area underneath. A very clean aesthetic, almost industrial, but still welcoming. Enough bullshit. It looks cool.

Finally, on the inside: this is the view from the shower room, through the dressing room and into the bedroom through the archway. The shower room / w.c. will have a sliding door. No door will be fitted to the archway.

An outside picture shows the competed pathway that extends around all of the house. This will be tiled to match the main patio and internal flooring. There is a substantial level drop from the pavement to the surrounding ground, but I envisage this being softened with stones, boulders and plants / shrubs. It will all look seamless given love and time. And a few Euros.
Next Up...Interior Works - Two








Comments